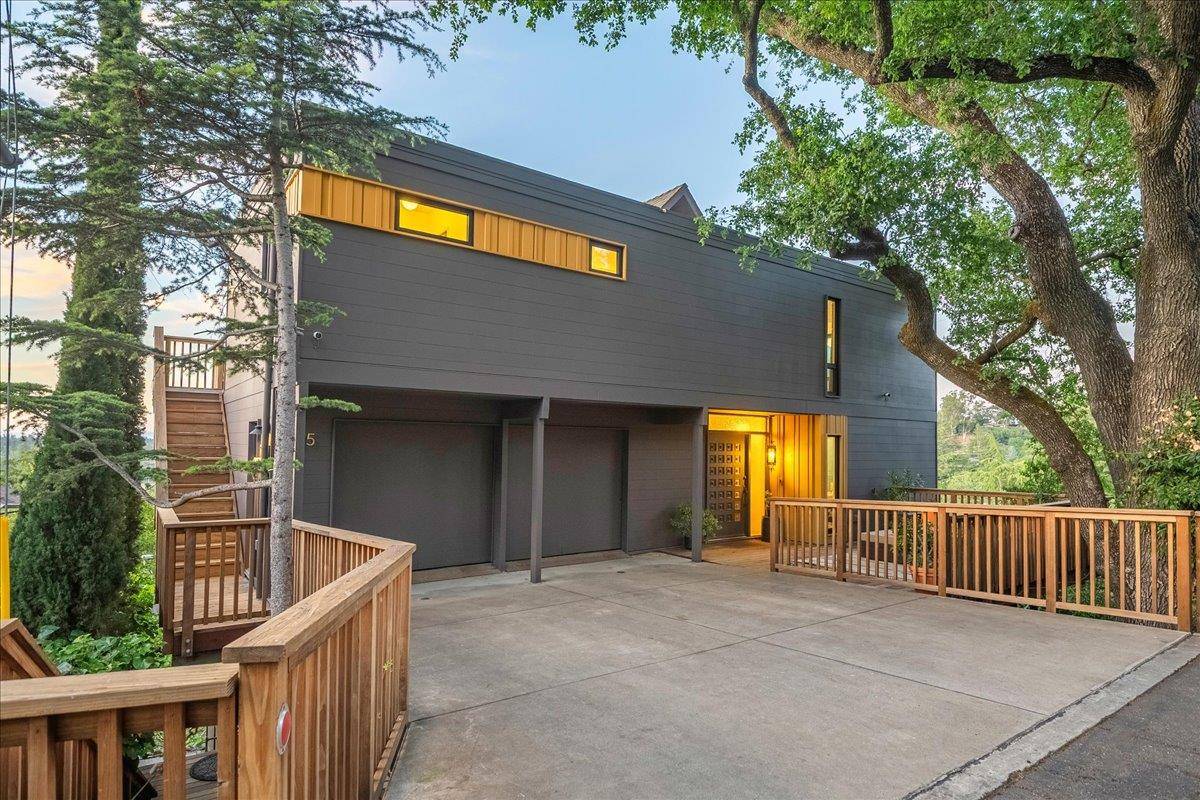OPEN HOUSE
Sun Jul 20, 2:00pm - 4:00pm
UPDATED:
Key Details
Property Type Single Family Home
Sub Type Single Family Home
Listing Status Active
Purchase Type For Sale
Square Footage 2,200 sqft
Price per Sqft $1,659
MLS Listing ID ML82008492
Style Contemporary
Bedrooms 3
Full Baths 3
Half Baths 1
Year Built 1966
Lot Size 0.287 Acres
Property Sub-Type Single Family Home
Property Description
Location
State CA
County Santa Clara
Area Los Gatos/Monte Sereno
Zoning R1B
Rooms
Family Room Separate Family Room
Other Rooms Bonus / Hobby Room, Storage, Utility Room
Guest Accommodations Accessory Dwelling Unit
Dining Room Dining Area, Eat in Kitchen
Kitchen Cooktop - Electric, Countertop - Other, Dishwasher, Exhaust Fan, Garbage Disposal, Hood Over Range, Island, Microwave, Oven - Built-In, Pantry, Refrigerator
Interior
Heating Other
Cooling Other
Flooring Stone, Vinyl / Linoleum, Wood
Fireplaces Type Family Room, Free Standing
Laundry In Utility Room, Inside
Exterior
Exterior Feature Back Yard, Deck , Drought Tolerant Plants, Low Maintenance, Sprinklers - Auto
Parking Features Attached Garage, Parking Area
Garage Spaces 2.0
Fence Partial Fencing
Utilities Available Public Utilities
View City Lights, Hills, Mountains, Neighborhood, Valley
Roof Type Flat / Low Pitch
Building
Lot Description Grade - Sloped Down
Story 3
Foundation Other
Sewer Sewer - Public
Water Public
Level or Stories 3
Others
Tax ID 529-35-004
Miscellaneous High Ceiling ,Skylight,Vaulted Ceiling
Horse Property No
Special Listing Condition Not Applicable
Virtual Tour https://my.matterport.com/show/?m=NdoYDrCB8QK&brand=0




