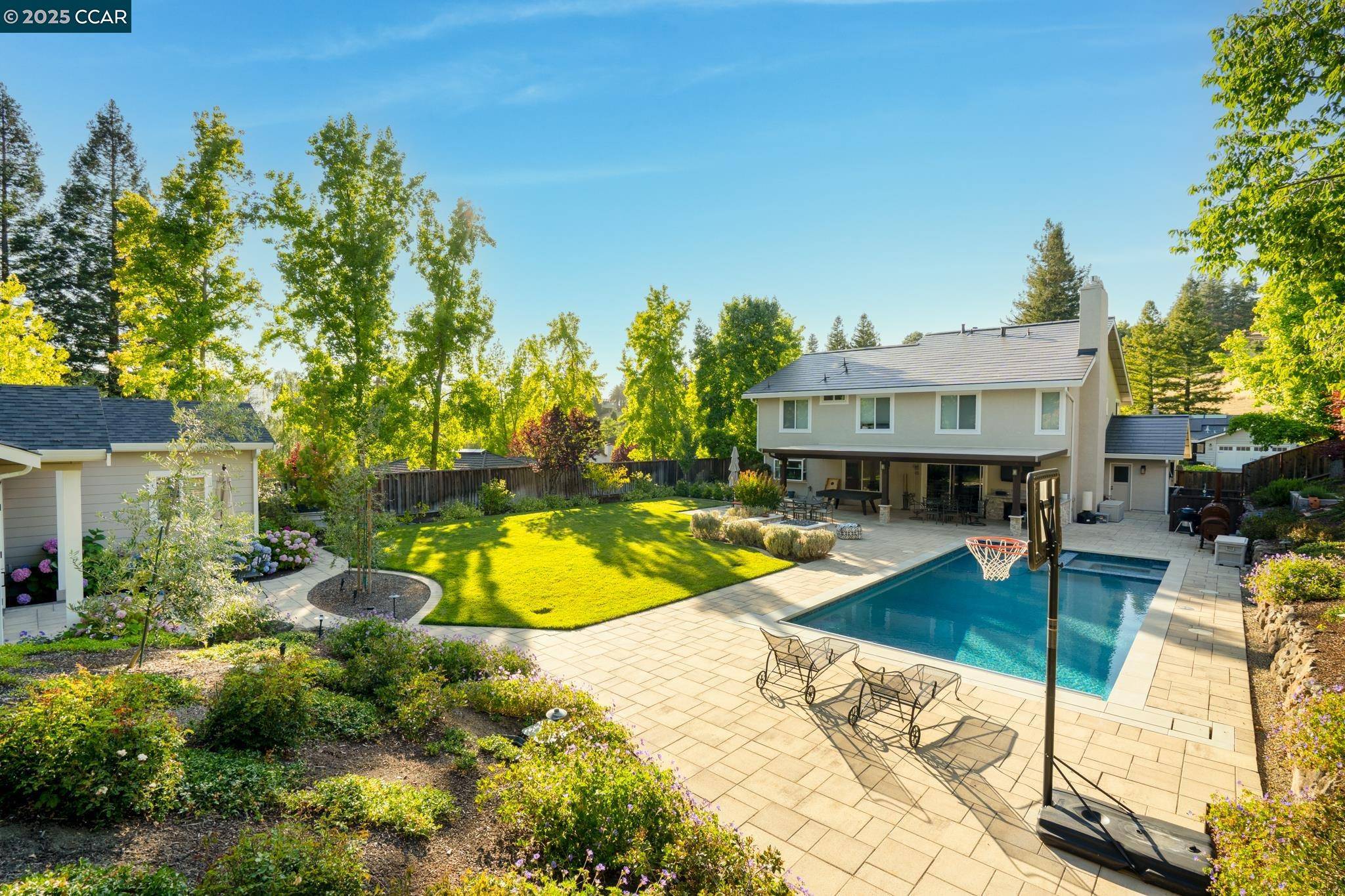UPDATED:
Key Details
Property Type Single Family Home
Sub Type Detached
Listing Status Pending
Purchase Type For Sale
Square Footage 2,958 sqft
Price per Sqft $895
Subdivision Danville Crest
MLS Listing ID 41102127
Bedrooms 4
Full Baths 2
HOA Fees $636/ann
HOA Y/N Yes
Year Built 1980
Lot Size 0.403 Acres
Property Sub-Type Detached
Source CONTRA COSTA
Property Description
Location
State CA
County Contra Costa
Interior
Heating Zoned
Cooling Central Air
Flooring Tile, Carpet
Fireplaces Number 2
Fireplaces Type Brick, Family Room, Master Bedroom
Fireplace Yes
Window Features Window Coverings
Appliance Dishwasher, Electric Range, Refrigerator, Dryer, Washer, Gas Water Heater
Laundry Dryer, Laundry Room, Washer, Cabinets
Exterior
Garage Spaces 3.0
Pool Pool Cover, Outdoor Pool
Amenities Available Greenbelt
View Hills
Handicap Access None
Private Pool true
Building
Lot Description Premium Lot, Back Yard, Front Yard, Landscaped, Private
Story 2
Water Public
Architectural Style Traditional
Schools
School District San Ramon Valley (925) 552-5500, San Ramon Valley (925) 552-5500
Others
HOA Fee Include Maintenance Grounds




