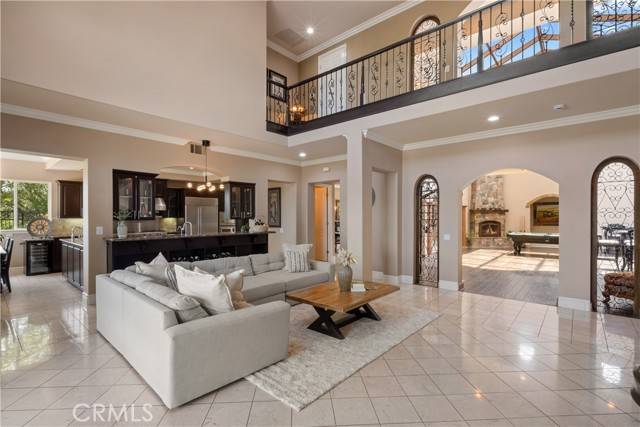REQUEST A TOUR If you would like to see this home without being there in person, select the "Virtual Tour" option and your agent will contact you to discuss available opportunities.
In-PersonVirtual Tour
Listed by Angela Xiao • Keller Williams Realty
$2,488,000
Est. payment /mo
5 Beds
6 Baths
5,952 SqFt
OPEN HOUSE
Sat Jul 26, 12:00pm - 3:00pm
Sun Jul 27, 12:00pm - 3:00pm
UPDATED:
Key Details
Property Type Single Family Home
Sub Type Detached
Listing Status Active
Purchase Type For Sale
Square Footage 5,952 sqft
Price per Sqft $418
MLS Listing ID CRIG25163777
Bedrooms 5
Full Baths 3
HOA Y/N No
Year Built 2002
Lot Size 0.461 Acres
Property Sub-Type Detached
Source Datashare California Regional
Property Description
Step into elevated living at 24089 Gold Rush Dr—an exceptional Mediterranean-inspired custom estate nestled on a prestigious corner lot in the hills of Diamond Bar. With nearly 6,000 square feet of refined living space, this 5-bedroom, 5.5-bath masterpiece blends timeless architecture, modern luxury, and an effortless indoor-outdoor lifestyle. From the moment you enter the gated courtyard, elegance surrounds you—marble floors, soaring ceilings, and a grand chandelier create a stunning first impression. The chef’s kitchen is designed to impress with Viking stainless steel appliances, Sub-Zero refrigerators, granite countertops, and custom maple cabinetry—perfect for preparing gourmet meals or hosting unforgettable dinner parties. A tranquil Japanese tatami room brings cultural charm and grace, while the showstopping bonus living room invites you to unwind beneath a dramatic glass atrium rooftop, warmed by a floor-to-ceiling brick fireplace—ideal for cozy nights in or sipping wine under the stars. A sweeping spiral staircase leads to a mezzanine landing and two upper balconies, where you can enjoy your morning coffee while taking in breathtaking panoramic views. Downstairs, the luxurious primary suite offers a spa-like bath with a Jacuzzi tub, perfect for unwinding after
Location
State CA
County Los Angeles
Interior
Heating Central
Cooling Ceiling Fan(s), Central Air
Fireplaces Type Other
Fireplace Yes
Appliance Water Filter System
Laundry Inside
Exterior
Garage Spaces 3.0
View City Lights, Panoramic, Other
Private Pool true
Building
Lot Description Street Light(s)
Story 2
Water Public
Architectural Style Mediterranean
Schools
School District Pomona Unified
Read Less Info

© 2025 BEAR, CCAR, bridgeMLS. This information is deemed reliable but not verified or guaranteed. This information is being provided by the Bay East MLS or Contra Costa MLS or bridgeMLS. The listings presented here may or may not be listed by the Broker/Agent operating this website.



