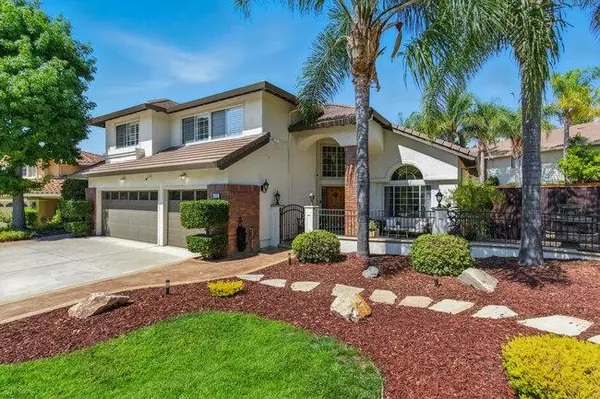OPEN HOUSE
Fri Aug 15, 4:00pm - 8:00pm
Sat Aug 16, 1:30pm - 4:00pm
Sun Aug 17, 1:30pm - 4:00pm
UPDATED:
Key Details
Property Type Single Family Home
Sub Type Single Family Home
Listing Status Active
Purchase Type For Sale
Square Footage 3,458 sqft
Price per Sqft $866
MLS Listing ID ML82017185
Bedrooms 5
Full Baths 3
Year Built 1994
Lot Size 8,000 Sqft
Property Sub-Type Single Family Home
Property Description
Location
State CA
County Santa Clara
Area Evergreen
Zoning R1
Rooms
Family Room Separate Family Room
Dining Room Dining Area in Living Room
Interior
Heating Central Forced Air
Cooling Central AC, Multi-Zone, Whole House / Attic Fan
Flooring Carpet, Hardwood, Tile, Other
Fireplaces Type Family Room, Gas Starter, Outside
Laundry Inside
Exterior
Parking Features Attached Garage
Garage Spaces 3.0
Utilities Available Public Utilities
Roof Type Tile
Building
Story 2
Foundation Concrete Slab
Sewer Sewer - Public, Sewer Connected
Water Public
Level or Stories 2
Others
Tax ID 660-42-016
Horse Property No
Special Listing Condition Not Applicable




