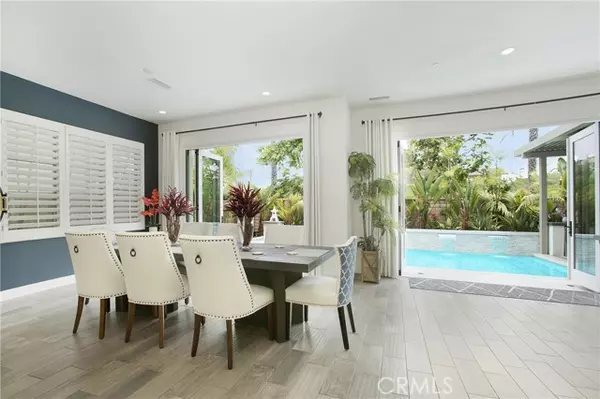UPDATED:
Key Details
Property Type Single Family Home
Sub Type Detached
Listing Status Active
Purchase Type For Rent
Square Footage 4,186 sqft
MLS Listing ID CROC25181790
Bedrooms 4
Full Baths 4
HOA Y/N Yes
Year Built 2017
Lot Size 5,708 Sqft
Property Sub-Type Detached
Source Datashare California Regional
Property Description
Location
State CA
County Orange
Interior
Heating Forced Air, Solar, Other, Fireplace(s)
Cooling Central Air, Other, ENERGY STAR Qualified Equipment
Flooring Tile, Carpet, Wood
Fireplaces Type Family Room, Gas, Other
Fireplace Yes
Window Features Double Pane Windows,Screens,ENERGY STAR Qualified Windows,Window Coverings
Appliance Dishwasher, Double Oven, Gas Range, Microwave, Refrigerator, Self Cleaning Oven, ENERGY STAR Qualified Appliances, Dryer, Water Purifier, Water Softener, Tankless Water Heater
Laundry Dryer, Laundry Room, Washer, In Unit, Upper Level
Exterior
Garage Spaces 2.0
Pool Gas Heat, In Ground, Solar Heat, Other
Amenities Available Clubhouse, Fitness Center, Barbecue, Dog Park
View Panoramic, Other
Handicap Access Other
Private Pool false
Building
Lot Description Cul-De-Sac, Level, Other, Back Yard
Story 2
Foundation Slab
Architectural Style Mediterranean
Schools
School District Capistrano Unified




