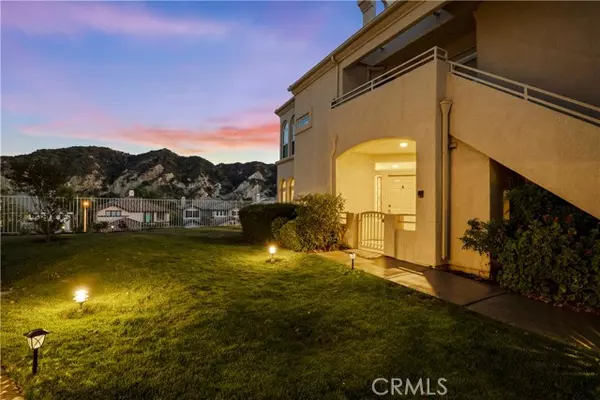
Open House
Sat Sep 27, 12:00pm - 4:00pm
Sun Sep 28, 12:00pm - 4:00pm
UPDATED:
Key Details
Property Type Condo
Sub Type Condominium
Listing Status Active
Purchase Type For Sale
Square Footage 1,025 sqft
Price per Sqft $565
MLS Listing ID CRSR25218157
Bedrooms 2
Full Baths 2
HOA Fees $365/mo
HOA Y/N Yes
Year Built 1993
Lot Size 0.859 Acres
Property Sub-Type Condominium
Source Datashare California Regional
Property Description
Location
State CA
County Los Angeles
Interior
Heating Central
Cooling Ceiling Fan(s), Central Air
Fireplaces Type Other
Fireplace Yes
Appliance Dishwasher, Microwave, Oven, Refrigerator
Laundry Other, See Remarks
Exterior
Garage Spaces 1.0
Pool In Ground
Amenities Available Pool, Spa/Hot Tub, Dog Park
View Hills, Mountain(s), Other
Private Pool false
Building
Lot Description Street Light(s)
Story 1
Water Public
Schools
School District William S. Hart Union High

GET MORE INFORMATION




