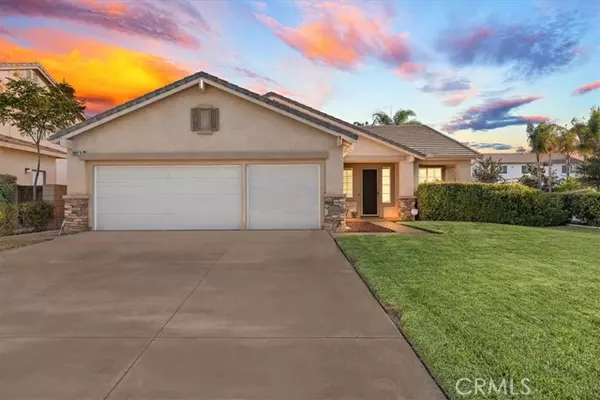REQUEST A TOUR If you would like to see this home without being there in person, select the "Virtual Tour" option and your agent will contact you to discuss available opportunities.
In-PersonVirtual Tour

Listed by Elena Quijano • BERKSHIRE HATH HM SVCS CA PROP
$585,000
Est. payment /mo
4 Beds
2 Baths
1,883 SqFt
Open House
Sun Sep 21, 12:00pm - 3:00pm
UPDATED:
Key Details
Property Type Single Family Home
Sub Type Detached
Listing Status Active
Purchase Type For Sale
Square Footage 1,883 sqft
Price per Sqft $310
MLS Listing ID CRCV25218321
Bedrooms 4
Full Baths 2
HOA Fees $25/mo
HOA Y/N No
Year Built 2003
Lot Size 7,405 Sqft
Property Sub-Type Detached
Source Datashare California Regional
Property Description
Breaking News! Stop The Car....Welcome to 28647 Heather Green Way, located in the highly desirable community located in Menifee. Home is move in condition! This incredible open floor plan offers 4-bedroom, 2 – full baths providing luxury living at its best from lovely curb appeal as you approach the home. Located adjacent to the green belt for evening walks. As you enter, you'll be walking into an inviting living room providing a bounty of natural light, and dining room combo for family meals or special occasions. with plenty of windows for natural lighting and wall space for your artwork. At the heart of the home is the kitchen with ample cabinetry, stainless steel appliances, breakfast bar, & granite countertop. Kitchen opens to a spacious family room with cozy fireplace for those cozy evenings. Primary room oversized with walk-in closet full bathroom with dual sinks, separate soaking tub & walk-in shower, & custom tile flooring. Additional 3 spacious bedrooms. Laundry area with plenty of cabinet spaces. Backyard features patio area with lattice Aluminum-wood patio cover with concrete walkway each side of the home. Additional features include recently installed wood laminate, complete interior painted, recess lighting, & three car garage. This home is conveniently located nea
Location
State CA
County Riverside
Interior
Heating Central
Cooling Central Air
Fireplaces Type Family Room
Fireplace Yes
Appliance Dishwasher, Microwave, Free-Standing Range
Laundry Laundry Room
Exterior
Garage Spaces 3.0
Pool None
View Other
Private Pool false
Building
Lot Description Other
Story 1
Water Public
Schools
School District Perris Union High
Read Less Info

© 2025 BEAR, CCAR, bridgeMLS. This information is deemed reliable but not verified or guaranteed. This information is being provided by the Bay East MLS or Contra Costa MLS or bridgeMLS. The listings presented here may or may not be listed by the Broker/Agent operating this website.
GET MORE INFORMATION




