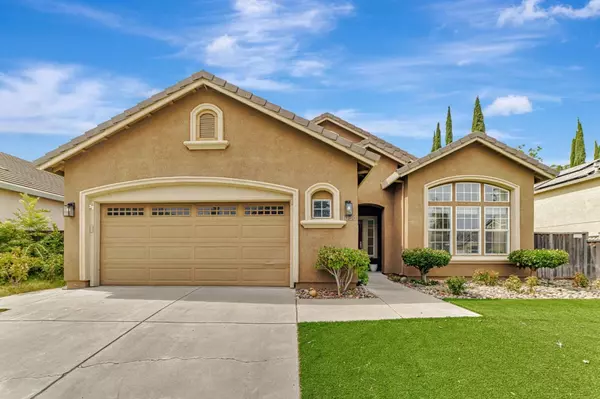
UPDATED:
Key Details
Property Type Single Family Home
Sub Type Single Family Home
Listing Status Pending
Purchase Type For Sale
Square Footage 2,034 sqft
Price per Sqft $368
MLS Listing ID ML82021611
Bedrooms 4
Full Baths 2
Year Built 1994
Lot Size 5,882 Sqft
Property Sub-Type Single Family Home
Property Description
Location
State CA
County San Joaquin
Area Tracy
Zoning R1
Rooms
Family Room Kitchen / Family Room Combo, Separate Family Room
Dining Room Breakfast Bar, Dining Area in Living Room, Formal Dining Room
Kitchen 220 Volt Outlet, Countertop - Granite, Dishwasher, Island, Oven Range, Refrigerator
Interior
Heating Central Forced Air
Cooling Central AC
Flooring Tile, Vinyl / Linoleum
Fireplaces Type Family Room
Laundry Inside
Exterior
Parking Features Attached Garage
Garage Spaces 2.0
Fence Fenced
Utilities Available Public Utilities
Roof Type Tile
Building
Story 2
Foundation Concrete Slab
Sewer Sewer Connected
Water Public
Level or Stories 2
Others
Tax ID 242-260-11
Miscellaneous High Ceiling ,Walk-in Closet
Horse Property No
Special Listing Condition Not Applicable

GET MORE INFORMATION




