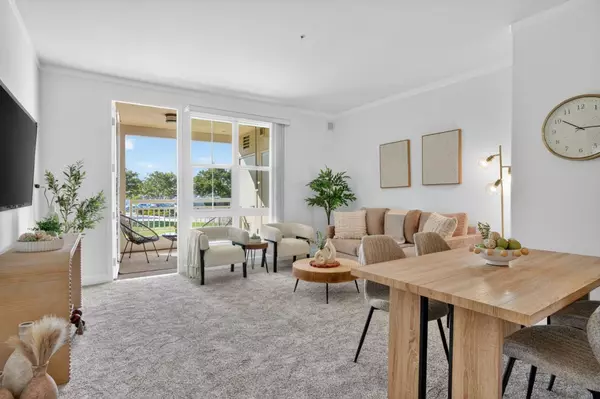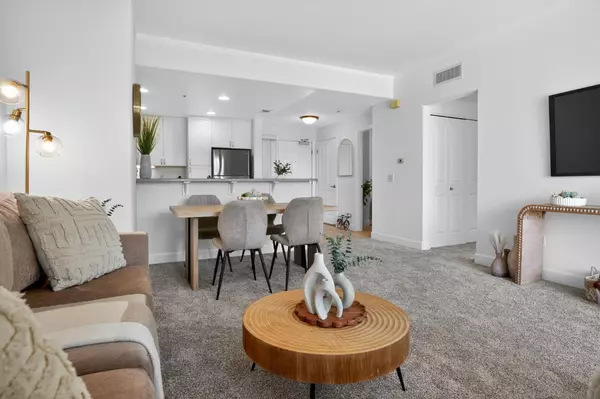
UPDATED:
Key Details
Property Type Condo
Sub Type Condominium
Listing Status Active
Purchase Type For Sale
Square Footage 875 sqft
Price per Sqft $901
MLS Listing ID ML82022664
Bedrooms 1
Full Baths 1
HOA Fees $671
HOA Y/N 1
Year Built 2003
Property Sub-Type Condominium
Property Description
Location
State CA
County Santa Clara
Area Cupertino
Building/Complex Name Verona
Zoning APD
Rooms
Family Room No Family Room
Dining Room Dining Area in Living Room
Kitchen Cooktop - Gas, Countertop - Other, Dishwasher, Garbage Disposal, Microwave, Oven Range, Refrigerator
Interior
Heating Forced Air
Cooling Central AC
Flooring Carpet, Tile
Laundry Inside, Washer / Dryer
Exterior
Exterior Feature Balcony / Patio
Parking Features Assigned Spaces, Enclosed
Garage Spaces 1.0
Pool Community Facility
Community Features Community Pool, Gym / Exercise Facility
Utilities Available Natural Gas, Public Utilities
Roof Type Tile
Building
Story 1
Foundation Other
Sewer Sewer - Public
Water Public
Level or Stories 1
Others
HOA Fee Include Common Area Electricity,Garbage,Maintenance - Common Area,Pool, Spa, or Tennis,Reserves,Roof,Water
Restrictions Parking Restrictions,Pets - Number Restrictions,Pets - Restrictions,Pets - Rules
Tax ID 369-53-001
Miscellaneous None
Horse Property No
Special Listing Condition Not Applicable

GET MORE INFORMATION




