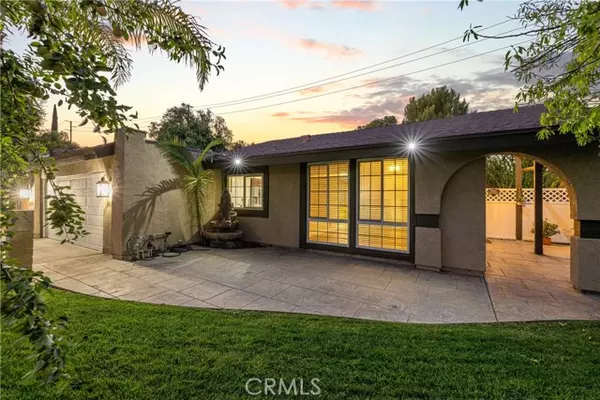
Open House
Sun Oct 19, 1:00pm - 4:00pm
UPDATED:
Key Details
Property Type Single Family Home
Sub Type Detached
Listing Status Active
Purchase Type For Sale
Square Footage 1,637 sqft
Price per Sqft $528
MLS Listing ID CRSR25218793
Bedrooms 4
HOA Y/N No
Year Built 1973
Lot Size 8,520 Sqft
Property Sub-Type Detached
Source Datashare California Regional
Property Description
Location
State CA
County Los Angeles
Interior
Heating Natural Gas, Central
Cooling Central Air, Other
Flooring Tile, Vinyl
Fireplaces Type Family Room
Fireplace Yes
Appliance Gas Range, Microwave
Laundry Gas Dryer Hookup, In Garage, Other
Exterior
Garage Spaces 1.0
Pool None
View None
Private Pool false
Building
Lot Description Sloped Up, Street Light(s), Sprinklers In Rear, Storm Drain
Story 1
Foundation Slab
Water Public
Architectural Style Contemporary
Schools
School District William S. Hart Union High

GET MORE INFORMATION




