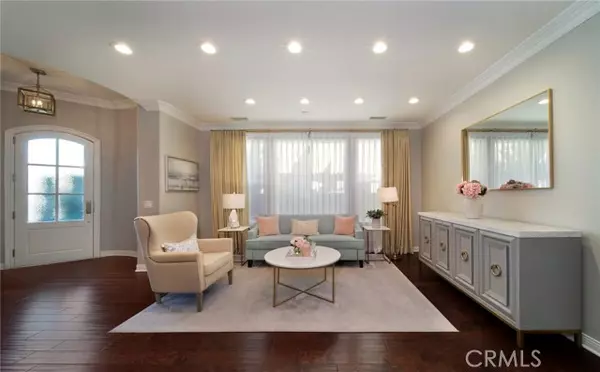
UPDATED:
Key Details
Property Type Single Family Home
Sub Type Detached
Listing Status Active
Purchase Type For Sale
Square Footage 3,147 sqft
Price per Sqft $792
MLS Listing ID CRNP25203198
Bedrooms 4
Full Baths 4
HOA Fees $310/mo
HOA Y/N Yes
Year Built 2009
Lot Size 4,320 Sqft
Property Sub-Type Detached
Source Datashare California Regional
Property Description
Location
State CA
County Orange
Interior
Heating None
Cooling Ceiling Fan(s), Central Air
Flooring Tile, Carpet, Wood
Fireplaces Type Living Room, Other
Fireplace Yes
Appliance Gas Range, Microwave, Refrigerator, Water Filter System
Laundry Laundry Room, Inside
Exterior
Garage Spaces 2.0
Amenities Available Pool, Gated, Spa/Hot Tub, Other, Barbecue
View None
Private Pool false
Building
Lot Description Back Yard, Landscaped
Story 2
Water Public
Schools
School District Capistrano Unified
Others
HOA Fee Include Management Fee

GET MORE INFORMATION




