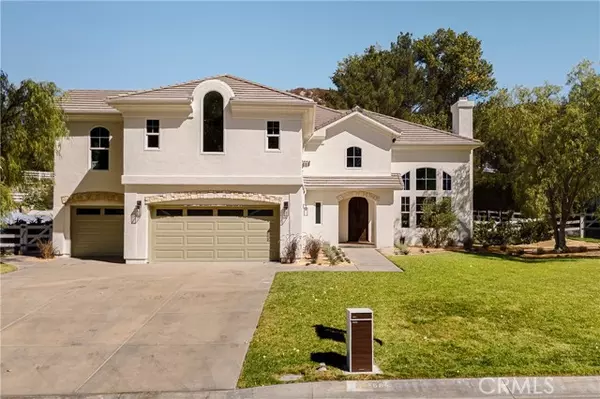REQUEST A TOUR If you would like to see this home without being there in person, select the "Virtual Tour" option and your agent will contact you to discuss available opportunities.
In-PersonVirtual Tour

Listed by Cameron Orozco • EIB Global Inc.
$1,849,000
Est. payment /mo
5 Beds
4 Baths
3,812 SqFt
Open House
Sun Oct 19, 1:00pm - 3:00pm
UPDATED:
Key Details
Property Type Single Family Home
Sub Type Detached
Listing Status Active
Purchase Type For Sale
Square Footage 3,812 sqft
Price per Sqft $485
MLS Listing ID CRSR25229152
Bedrooms 5
Full Baths 4
HOA Y/N No
Year Built 1998
Lot Size 0.801 Acres
Property Sub-Type Detached
Source Datashare California Regional
Property Description
Welcome to Sand Canyon's finest masterpiece, a true piece of art. Situated near Sand Canyon Country Club, this fully curated estate offers 5 bedrooms, 4 bathrooms, and 3,812 sq. ft. of living space on an expansive 34,874 sq. ft. lot. Upon entry, you're greeted by a grand entrance where soaring ceilings and sunlight set the tone for the elegance of the home. Every detail has been thoughtfully redesigned, showcasing brand-new wide-plank flooring, new cabinetry, fresh interior and exterior paint, all-new windows, dual French doors, new interior doors, and seamless quartz countertops across its interior. With signature hardware and exquisite finishes, this home combines an inviting ambiance with elevated design, highlighted by graceful arches that enhance its architectural appeal throughout. Step into a true chef's dream kitchen showcasing a professional 48-inch range, 42-inch sink, brand-new appliances, a 10-foot island, pot filler, wine fridge, built-in microwave, and a charming breakfast nook-perfectly designed for both cooking and entertaining. The primary suite serves as a private sanctuary with a cozy fireplace, balcony overlooking the backyard and pool, a luxurious stand-alone tub, his and her sinks with marble countertops, and a spacious walk-in closet, complemented with a bo
Location
State CA
County Los Angeles
Interior
Heating Central
Cooling Central Air
Fireplaces Type Dining Room, Gas, Living Room, Other
Fireplace Yes
Laundry Laundry Room, Other, Inside
Exterior
Garage Spaces 3.0
Pool In Ground
View Mountain(s), Other
Private Pool true
Building
Lot Description Back Yard
Story 2
Water Public
Schools
School District William S. Hart Union High
Read Less Info

© 2025 BEAR, CCAR, bridgeMLS. This information is deemed reliable but not verified or guaranteed. This information is being provided by the Bay East MLS or Contra Costa MLS or bridgeMLS. The listings presented here may or may not be listed by the Broker/Agent operating this website.
GET MORE INFORMATION


