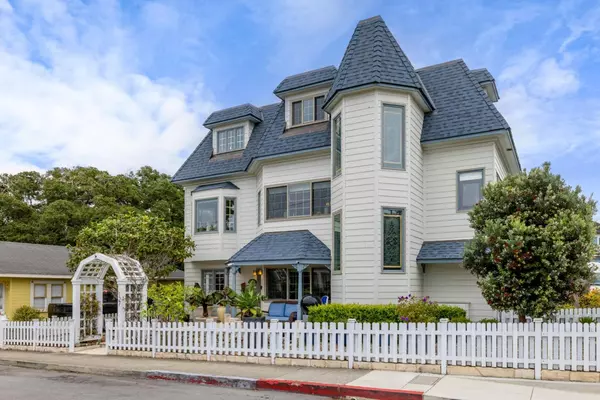
Open House
Sat Dec 06, 1:00pm - 3:00pm
Sun Dec 07, 1:00pm - 3:00pm
UPDATED:
Key Details
Property Type Single Family Home
Sub Type Single Family Home
Listing Status Active
Purchase Type For Sale
Square Footage 3,127 sqft
Price per Sqft $1,023
MLS Listing ID ML82024503
Style French,Traditional,Victorian
Bedrooms 3
Full Baths 4
Year Built 1989
Lot Size 3,600 Sqft
Property Sub-Type Single Family Home
Property Description
Location
State CA
County Monterey
Area Central Ave/Downtown
Zoning R1
Rooms
Family Room No Family Room
Other Rooms Storage, Wine Cellar / Storage, Workshop, Other
Dining Room Breakfast Nook, Dining Area, Eat in Kitchen, Formal Dining Room
Kitchen Cooktop - Gas, Countertop - Granite, Exhaust Fan, Microwave, Oven Range - Gas, Refrigerator
Interior
Heating Central Forced Air - Gas
Cooling None
Flooring Marble, Tile, Travertine, Wood
Fireplaces Type Gas Log, Insert, Living Room, Primary Bedroom
Laundry Electricity Hookup (110V), In Utility Room, Inside, Washer / Dryer, Other
Exterior
Exterior Feature Balcony / Patio, Deck
Parking Features Attached Garage, Covered Parking, On Street
Garage Spaces 2.0
Fence Partial Fencing
Utilities Available Public Utilities
View Neighborhood, Water
Roof Type Composition,Mansard
Building
Lot Description Grade - Mostly Level
Story 3
Foundation Concrete Perimeter and Slab
Sewer Sewer - Public, Sewer Connected
Water Public
Level or Stories 3
Others
Tax ID 006-156-023-000
Miscellaneous High Ceiling ,Inverted Floor Plan,Skylight,Walk-in Closet
Security Features Security Alarm
Horse Property No
Special Listing Condition Not Applicable
Virtual Tour https://bit.ly/4nfLHWg

GET MORE INFORMATION




