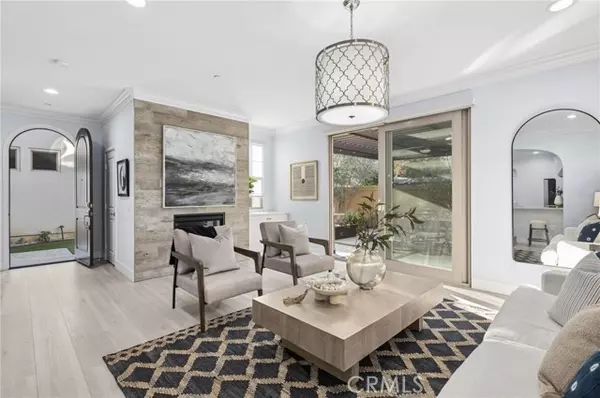
UPDATED:
Key Details
Property Type Condo
Sub Type Condominium
Listing Status Active
Purchase Type For Sale
Square Footage 2,159 sqft
Price per Sqft $731
MLS Listing ID CRNP25239208
Bedrooms 3
Full Baths 2
HOA Fees $250/mo
HOA Y/N Yes
Year Built 2013
Property Sub-Type Condominium
Source Datashare California Regional
Property Description
Location
State CA
County Orange
Interior
Heating Forced Air
Cooling Ceiling Fan(s), Central Air
Flooring Vinyl
Fireplaces Type Living Room
Fireplace Yes
Window Features Double Pane Windows
Appliance Dishwasher, Double Oven, Microwave, Oven, Refrigerator
Laundry Laundry Room, Inside
Exterior
Garage Spaces 2.0
Pool None
Amenities Available Playground, Gated, Other, Barbecue, BBQ Area, Pet Restrictions, Trail(s)
View Hills, Other
Private Pool false
Building
Lot Description Back Yard
Story 2
Water Public
Schools
School District Capistrano Unified
Others
HOA Fee Include Management Fee,Maintenance Grounds

GET MORE INFORMATION




