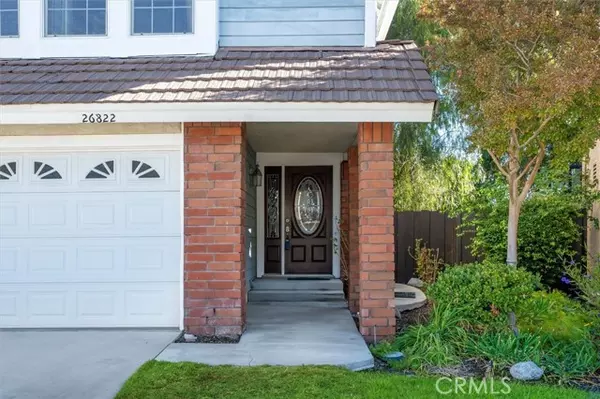
Open House
Sun Oct 19, 1:30pm - 4:30pm
UPDATED:
Key Details
Property Type Single Family Home
Sub Type Detached
Listing Status Active
Purchase Type For Sale
Square Footage 1,439 sqft
Price per Sqft $493
MLS Listing ID CRSR25236108
Bedrooms 3
Full Baths 2
HOA Fees $245/mo
HOA Y/N Yes
Year Built 1985
Lot Size 5.097 Acres
Property Sub-Type Detached
Source Datashare California Regional
Property Description
Location
State CA
County Los Angeles
Interior
Heating Central
Cooling Central Air
Fireplaces Type Family Room
Fireplace Yes
Laundry Gas Dryer Hookup, In Garage, Other
Exterior
Garage Spaces 2.0
Amenities Available Playground, Pool, Spa/Hot Tub, Tennis Court(s), Other
View Mountain(s), Other
Private Pool false
Building
Lot Description Cul-De-Sac, Back Yard, Street Light(s)
Story 2
Water Public
Schools
School District William S. Hart Union High

GET MORE INFORMATION




