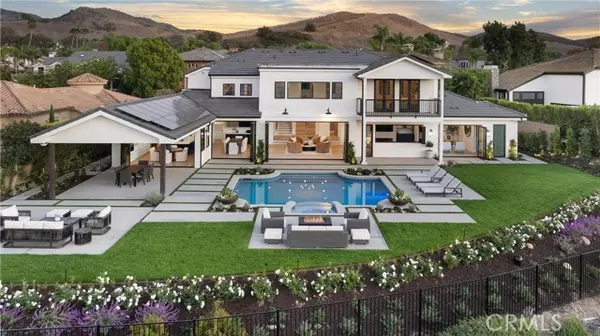
UPDATED:
Key Details
Property Type Single Family Home
Sub Type Detached
Listing Status Active
Purchase Type For Sale
Square Footage 6,400 sqft
Price per Sqft $968
MLS Listing ID CROC25251950
Bedrooms 6
Full Baths 6
HOA Fees $320/mo
HOA Y/N Yes
Year Built 1990
Lot Size 0.568 Acres
Property Sub-Type Detached
Source Datashare California Regional
Property Description
Location
State CA
County Orange
Interior
Heating Forced Air, Fireplace(s)
Cooling Ceiling Fan(s), Central Air
Flooring Tile, Wood
Fireplaces Type Living Room
Fireplace Yes
Window Features Screens,Skylight(s)
Appliance Dishwasher, Double Oven, Electric Range, Microwave, Oven, Refrigerator
Laundry Laundry Room, Inside
Exterior
Garage Spaces 4.0
Amenities Available Gated, Other
View City Lights, Hills, Panoramic
Private Pool true
Building
Lot Description Cul-De-Sac, Other, Back Yard, Landscaped, Street Light(s)
Story 2
Foundation Slab
Water Public
Architectural Style Modern/High Tech
Schools
School District Capistrano Unified
Others
HOA Fee Include Maintenance Grounds

GET MORE INFORMATION




