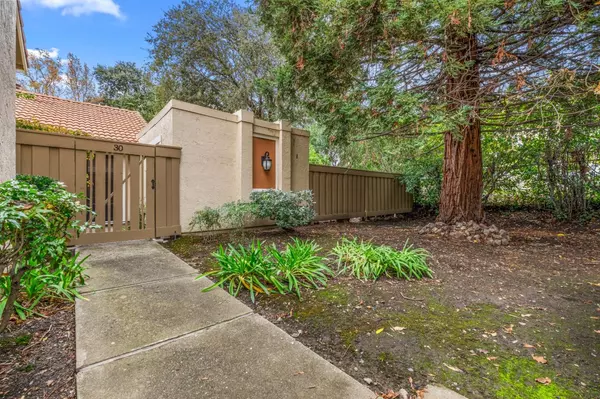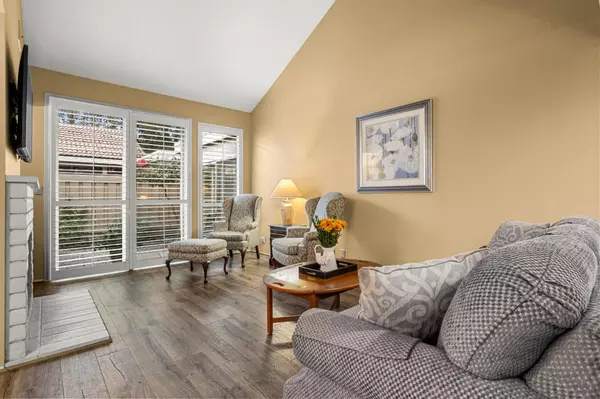
Open House
Sun Nov 30, 12:00pm - 3:00pm
UPDATED:
Key Details
Property Type Townhouse
Sub Type Townhouse
Listing Status Active
Purchase Type For Sale
Square Footage 1,217 sqft
Price per Sqft $681
MLS Listing ID ML82027793
Bedrooms 2
Full Baths 2
HOA Fees $516/mo
HOA Y/N 1
Year Built 1977
Lot Size 2,025 Sqft
Property Sub-Type Townhouse
Property Description
Location
State CA
County Contra Costa
Area Walnut Creek
Building/Complex Name Rancho Dorado
Zoning Zone1
Rooms
Family Room Separate Family Room
Dining Room Breakfast Nook, Formal Dining Room
Kitchen Cooktop - Electric, Countertop - Other, Dishwasher, Garbage Disposal, Hood Over Range, Oven - Double
Interior
Heating Central Forced Air
Cooling Central AC
Flooring Tile, Vinyl / Linoleum
Fireplaces Type Family Room
Laundry In Garage
Exterior
Exterior Feature Back Yard, Courtyard, Fenced, Low Maintenance, Sprinklers - Auto
Parking Features Attached Garage, On Street
Garage Spaces 2.0
Fence Fenced Back, Fenced Front, Wood
Pool Community Facility, Pool - Fenced, Pool - In Ground
Community Features Community Pool, Tennis Court / Facility
Utilities Available Individual Electric Meters, Individual Gas Meters, Natural Gas, Public Utilities
Roof Type Tile
Building
Story 1
Unit Features End Unit
Foundation Concrete Slab
Sewer Sewer - Public
Water Public
Level or Stories 1
Others
HOA Fee Include Insurance - Common Area,Maintenance - Common Area,Pool, Spa, or Tennis,Water / Sewer,Other
Restrictions Age - No Restrictions
Tax ID 144-021-062-1
Miscellaneous High Ceiling ,Security Gate,Walk-in Closet ,Wet Bar
Horse Property No
Special Listing Condition Not Applicable

GET MORE INFORMATION




